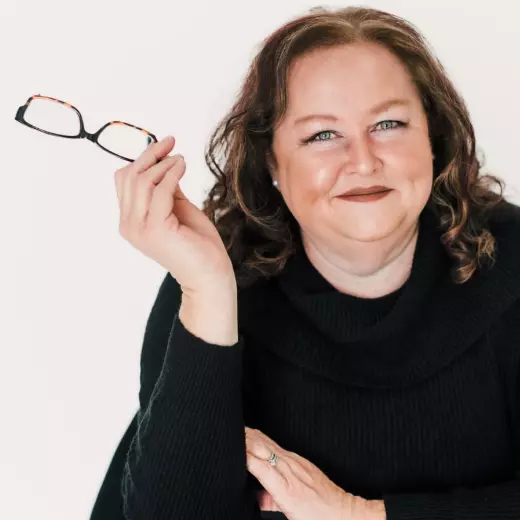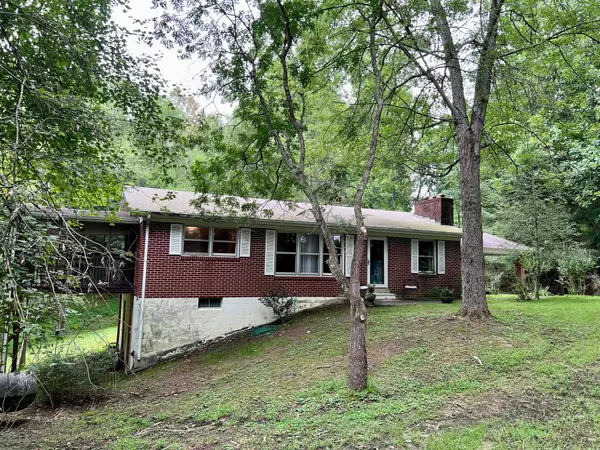For more information regarding the value of a property, please contact us for a free consultation.
1653 Abner Flat Road Beattyville, KY 41311
SOLD DATE : 10/23/2023Want to know what your home might be worth? Contact us for a FREE valuation!

Our team is ready to help you sell your home for the highest possible price ASAP
Key Details
Sold Price $169,000
Property Type Single Family Home
Sub Type Single Family Residence
Listing Status Sold
Purchase Type For Sale
Square Footage 1,261 sqft
Price per Sqft $134
Subdivision Rural
MLS Listing ID 23015649
Sold Date 10/23/23
Style Ranch
Bedrooms 2
Full Baths 1
Year Built 1979
Lot Size 10.000 Acres
Property Sub-Type Single Family Residence
Property Description
BRICK RANCH WITH WALK OUT BASEMENT. Set Back From The Road In A Rural Wooded Setting. Yes there are some Neighbors Down the Road, but They are Not In Sight! Traditional Floor Plan with Loads of Living Space with an Eat In Kitchen, Dining Room with Fireplace, Living Room and Huge Family Room! All Complimented with Two Porches and Large Carport Currently Used as a Huge Covered Porch. The Kitchen, Bathroom, Paint & Flooring has Not Been Updated! Seller will be Replacing the Double Sash Windows with New Windows. Seller will be Installing a New Wall AC Unit in the Family Room. The Heat is provided by Electric Baseboard Heaters, a Wall Mounted Electrical Heater, Possibly Electrical Ceiling Heat in Bathroom, and a Wall Mounted Propane Heater in the Dining Room. The Previous Double Car Garage, behind the House, is now used as a Work Shop. The Open Walk Out Basement has a Heat Stove previously attached to the Brick Chimney, a Wall Mounted Propane Heater, and A Shower Head with Drain. SOLD PER THE DEED.
Location
State KY
County Lee
Rooms
Basement Full, Walk Out Access
Interior
Interior Features Ceiling Fan(s), Eat-in Kitchen
Heating Baseboard, Ceiling, Electric, Propane Tank Leased
Cooling Other
Flooring Carpet, Vinyl
Laundry Electric Dryer Hookup, Washer Hookup
Exterior
Parking Features Attached Carport, Driveway
Utilities Available Electricity Connected, Propane Connected, Water Connected
View Y/N Y
View Rural, Trees/Woods
Roof Type Shingle
Handicap Access No
Private Pool No
Building
Lot Description Wooded
Story One
Foundation Block
Sewer Septic Tank
Architectural Style true
Level or Stories One
New Construction No
Schools
Elementary Schools Lee Co
Middle Schools Lee Co
High Schools Lee Co
Read Less





